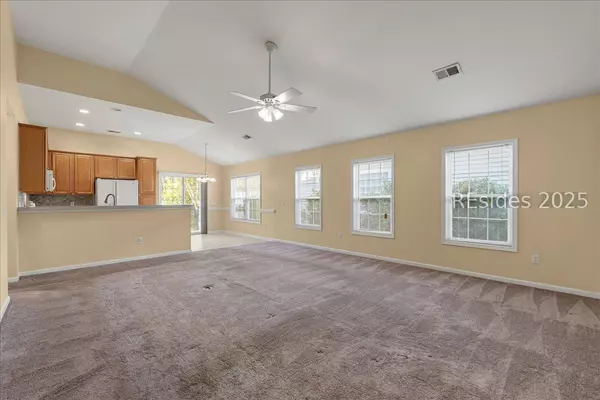
40 Gables LN Bluffton, SC 29910
3 Beds
2 Baths
1,401 SqFt
UPDATED:
Key Details
Property Type Single Family Home
Sub Type Single Family Residence
Listing Status Active
Purchase Type For Sale
Square Footage 1,401 sqft
Price per Sqft $284
Subdivision Pinecrest
MLS Listing ID 502720
Style One Story
Bedrooms 3
Full Baths 2
Year Built 2005
Property Sub-Type Single Family Residence
Property Description
Location
State SC
County Beaufort
Area Bluffton/General
Interior
Interior Features Attic, Bookcases, Built-in Features, Ceiling Fan(s), Main Level Primary, Entrance Foyer, Eat-in Kitchen
Heating Central, Gas
Cooling Central Air
Flooring Carpet, Luxury Vinyl, Luxury VinylPlank, Tile
Furnishings Unfurnished
Window Features Insulated Windows,Screens
Appliance Dryer, Dishwasher, Disposal, Microwave, Oven, Range, Refrigerator, Washer
Exterior
Exterior Feature Fence, Sprinkler/Irrigation, Porch, Patio
Parking Features Driveway, Garage, One Car Garage, Unfinished Garage
Garage Spaces 1.0
Pool Community
Amenities Available Dog Park, Fitness Center, Playground, Tennis Court(s), Trail(s)
View Y/N true
View Landscaped, Trees/Woods
Roof Type Asphalt
Porch Rear Porch, Front Porch, Patio
Garage true
Building
Lot Description < 1/4 Acre
Story 1
Water Public
Structure Type Brick,Vinyl Siding
Others
Security Features Fire Alarm
Acceptable Financing Cash, Conventional, VA Loan
Listing Terms Cash, Conventional, VA Loan
Special Listing Condition None
Virtual Tour https://www.zillow.com/view-imx/3ae75ba9-0575-4805-91be-0504ce4f10c4/?utm_source=captureapp







